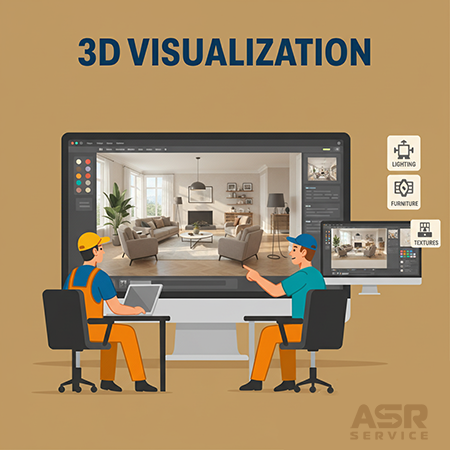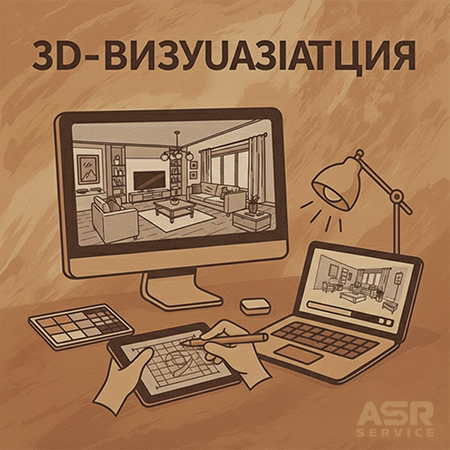Imagine being able to walk through your future home or office before a single construction crew member even starts work. Picture the way the sunlight hits your furniture, how your chosen textures work together, and how every detail looks in its place. This is the power of 3D visualization—a powerful tool that transforms flat blueprints into stunning, photorealistic images.
In Israel, where real estate and renovation costs are high and every project is a significant investment, 3D visualization is not just a luxury; it’s an essential step. It’s your guarantee that the final result will be exactly as you envisioned, eliminating the risk of costly mistakes and ensuring your peace of mind.


Why Is 3D Visualization So Important?
1. From Abstract to Reality
Technical blueprints are the language of professionals, but they can be a source of confusion for clients. 3D visualization acts as a universal translator, converting complex plans and schematics into clear, detailed images. You no longer have to guess what your space will look like; you can see it with a level of detail that brings your vision to life. This is especially valuable for clients in the vibrant HaSharon region, including Netanya, Herzliya, and Tel Aviv, who want to ensure their high-value properties are perfect.
2. Complete, Unmatched Detail
During the creation of our 3D interior design renderings, we meticulously work on every aspect of the space. We don’t just create a shell; we fill it with life and detail:
- Lighting Scenarios: We simulate how your space will look in different lighting conditions, from bright daylight to soft evening light. This allows you to evaluate the functionality and aesthetics of your lighting design before installation.
- Furniture and Decor: We place the specific furniture models you’ve chosen or that we’ve sourced for you. This allows you to see how everything fits and flows within the space, preventing blind purchases and mismatched pieces.
- Textures and Materials: You’ll see exactly how textures combine—the grain of the wood, the sheen of metal, the softness of textiles, and the matte finish of paint. We capture every detail to give you full confidence in your material choices.
3. Save Time and Money
3D visualization allows you to test various options at no extra cost. Unsure which floor shade to pick? Want to see what a stone accent wall would look like? We can create multiple versions for you to compare, helping you make an informed decision without the risk of expensive reworks. This virtual trial-and-error approach helps you avoid costly mistakes that often occur during the renovation process. For residents in Haifa, Ashdod, or anywhere else in Israel, this service is a smart investment that protects your budget.
Ready to see your future space? Contact us today for a detailed consultation and to begin visualizing your project.

4. Perfect Communication
A 3D visualization is not only a great communication tool for you, but also for the construction team. Instead of long, confusing explanations, you can simply show them a clear, precise image. This significantly simplifies their job and eliminates misunderstandings. Workers can see exactly where lights should be placed, how high the kitchen backsplash should be, and where one texture ends and another begins. This level of clarity is vital for a smooth and efficient construction process.
3D visualization is your path to peace of mind and confidence in the result. It gives you the power to ensure every element is in its perfect place, and that the final interior is not just beautiful, but also fully functional and a true reflection of your personality.
Want to learn more about how our 3D visualization services can benefit your next project? Get in touch with us today to start your journey.






