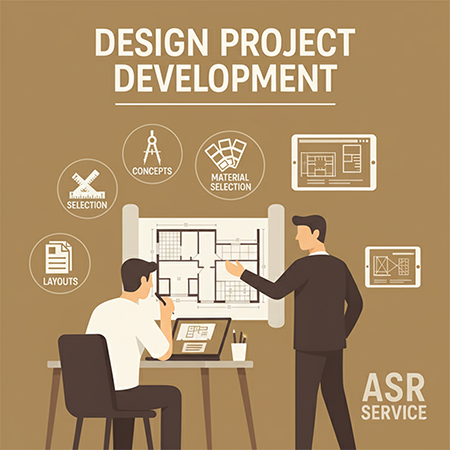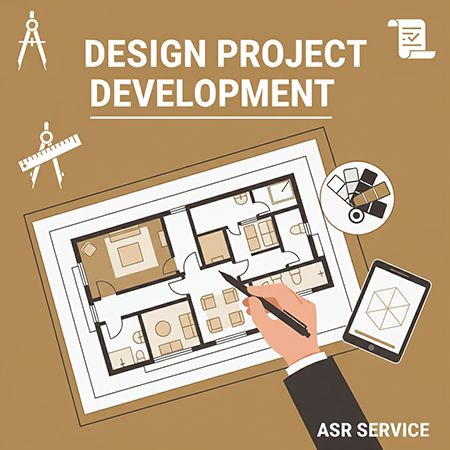Creating the home of your dreams is more than just picking out stylish wallpaper or trendy furniture. It’s a complex, multi-stage process that begins long before any construction work starts. A well-developed design project is a step-by-step blueprint that transforms your initial ideas into precise, actionable drawings. It serves as the foundation for everything—from the functional layout to the final piece of decor.
In Israel, where every square meter counts and the choice of materials and technologies is vast, a professionally crafted design project is not a luxury; it’s a necessity. It helps you avoid costly mistakes, optimize your budget, and guarantee that the final result perfectly matches your expectations.


1. Concept Creation: From Idea to Style
This first and most creative stage involves a deep dive into your wishes, lifestyle, and aesthetic preferences. We don’t just listen to you; we work together to find the ideal concept that reflects your individuality. During this phase, we define:
- Style and Mood: Do you prefer classic, modern, Scandinavian minimalism, or something completely unique? We explore a range of design aesthetics to find the one that speaks to you.
- Functional Needs: How do you use your space? Do you need a large kitchen for family dinners, a quiet home office, or a dedicated play area for the kids? We ensure the design serves your everyday life.
- Visual Identity: We create mood boards—curated collections of images, colors, and textures—to help you visualize your future interior.
This initial “sketch” sets the overall direction for all subsequent work, ensuring every decision is aligned with your core vision.
2. Smart Planning and Space Layout
Once the concept is approved, we move on to the most crucial part of the process: space planning. This is where the magic happens as we meticulously optimize every centimeter of your property. The designer’s job is to find the perfect placement for furniture, define functional zones, and ensure a comfortable flow throughout your home.
We develop several layout solutions until we find the one that is most comfortable and efficient for you. This approach helps prevent common mistakes, such as furniture that doesn’t fit or narrow hallways. Whether you’re in Tel Aviv, Haifa, or the beautiful HaSharon region, our detailed plans ensure your home is both beautiful and practical.
Ready to turn your design ideas into a functional plan? Contact us for a personalized consultation today.

3. Technical Drawings and Documentation
The planning and concept phases come to life through a comprehensive package of technical drawings. This set of documents is the essential roadmap for builders, electricians, plumbers, and every professional working on your project. The package includes:
- Demolition and Construction Plans: Detailed blueprints for tearing down and building new walls.
- Ceiling and Flooring Plans: Precise diagrams for all ceiling and flooring surfaces, including materials and patterns.
- Electrical Plans: Exact placement of outlets, switches, and lighting fixtures.
- Plumbing and Furniture Layouts: Detailed schematics for all sanitary equipment and furniture placement.
Having these precise drawings guarantees accuracy and predictability, eliminating disagreements and errors on the construction site. You won’t have to waste time and energy explaining to workers where a light switch should go or how a niche should look.
4. Selecting Materials, Furniture, and Lighting
The final stage is what makes your project truly unique and complete. At this point, we select all the interior elements that will bring your vision to life:
- Finishing Materials: We choose wallpapers, paint, decorative plaster, and flooring that fit your style and budget. We work with an extensive network of suppliers in Herzliya, Netanya, and other key cities to find the perfect options for you.
- Furniture and Lighting: Our team sources specific models and fixtures that align with the overall design, working with both trusted local suppliers and international brands.
- Decor and Textiles: We select curtains, pillows, rugs, and other elements that add personality and warmth to your space.
The project documentation includes a detailed specification sheet with direct links to all selected items, their part numbers, and prices. This makes the purchasing process easy and stress-free for you.
Developing a design project is an investment in your peace of mind and confidence in the final result. By working with professionals, you get more than just a pretty picture; you get a thoroughly planned space created with attention to every technical and aesthetic detail.
For more information or to schedule your consultation, please contact us today and start building the home of your dreams.






